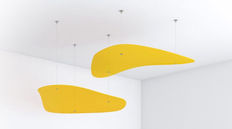
Reception Desk


PROJECT SUMMARY
Design, with a partner, the lobby of a luxury boutique hotel located on the corner of a popular urban street in a classical 1920 era building. The programming should include a reception area, office, seating/waiting area, bar, and an eating area. The inspiration for the design will be a high fashion clothing line assigned to the team.
CONCEPT STATEMENT
Revive will incorporate elements from traditional and contemporary styles. Based on Miu Miu's 2019 fashion line, the concept for the lobby is to renew and revive. Miu Miu creates their look through designing unique textures and adding their own to flourish and embellishment to classic pieces. The hotel lobby will be transformed by using traditional furnishings with contemporary finishes. Contemporary woven textiles, reflective upholstery, and leather are applied to traditional furniture in order to renew the look. The uses of vivid, bold colors and textures will provide contrast and energy. Incorporating a contemporary bar, reception desk, lighting, and ceiling fixtures will allow for some drama throughout the lobby.
Columns
Contemporary finish and shape to revive the classically ornate structural element
Varying height and width transition between areas; Bar being the widest at the highest point allowing for custom bar shelving ascending the column
Bold color and distinct shape allow for a continuous feature connecting the lobby
Lighting and Acoustic Ceiling Feature
Along walking paths and as feature in the restrooms are glass organic pendant lights;
Over all seating areas are hanging acoustic features boldly colored and varying in size shape and height, many with a light in the center
Multi-colored translucent plexiglass features bridge the two and add color variation

Section

Seating / Bar

Inspiration




Process Work










